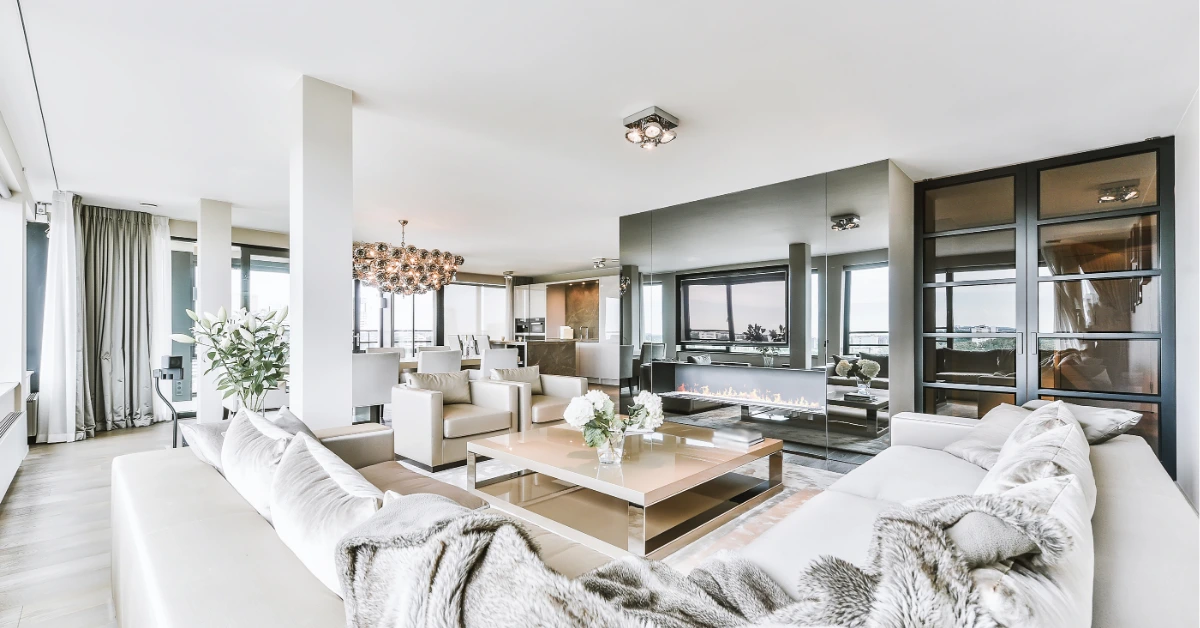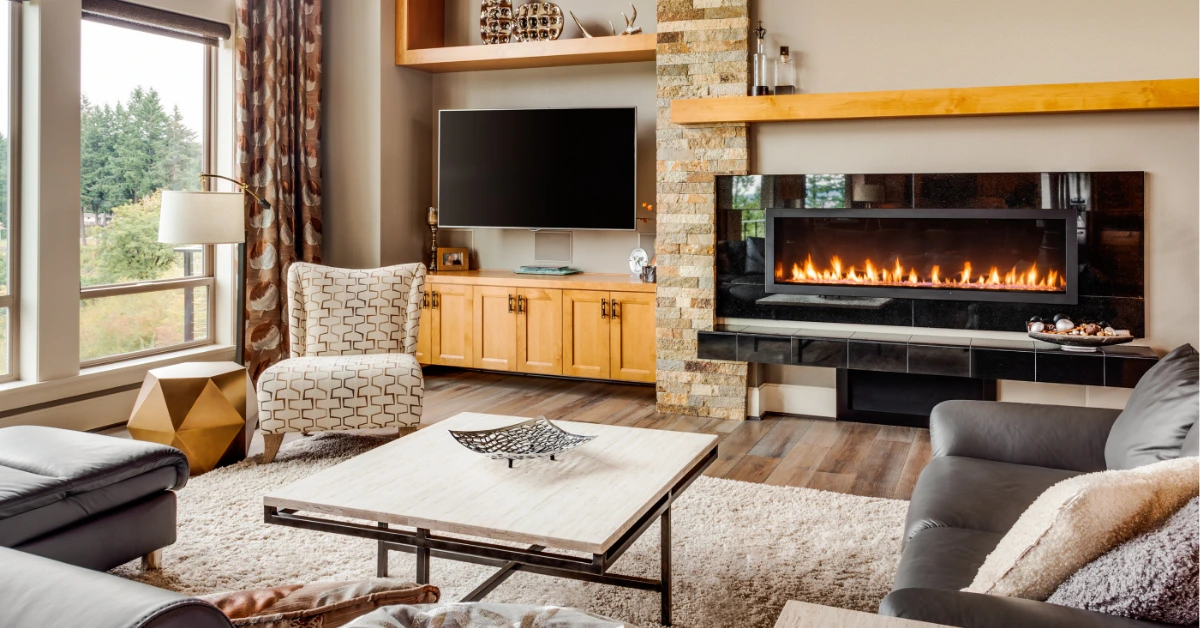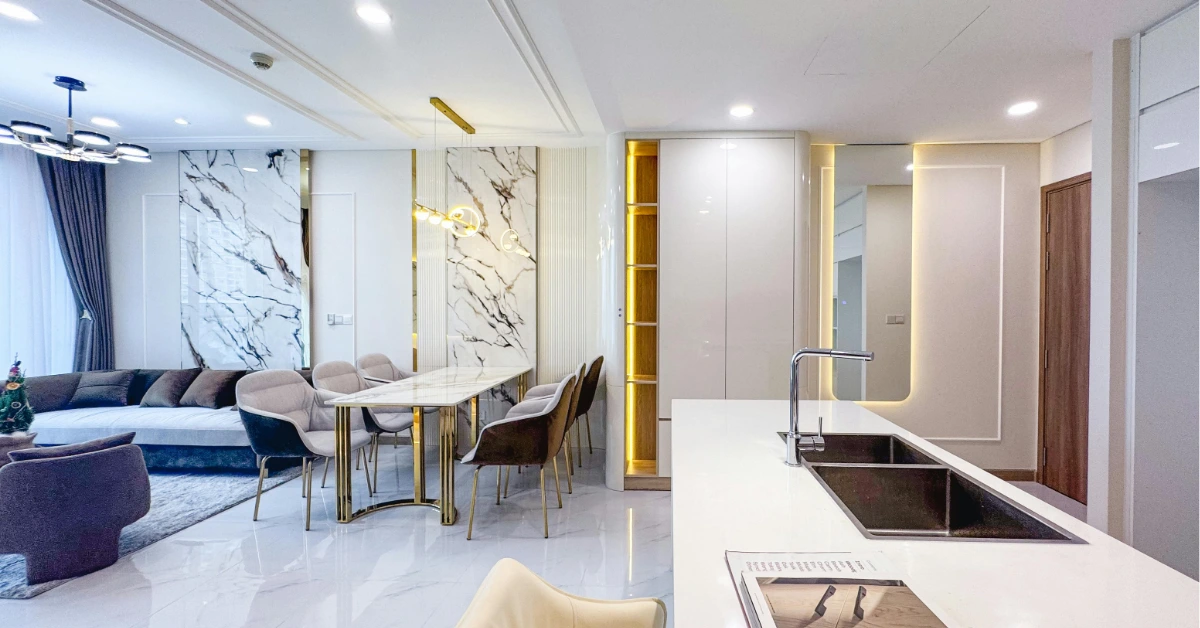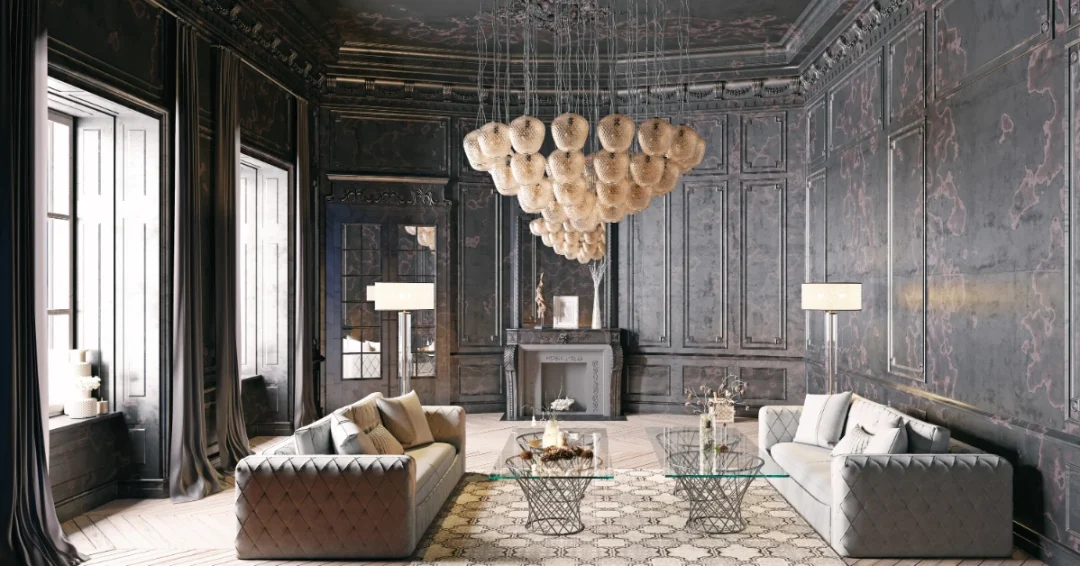Furniture selection in luxury homes should begin during the architectural design phase, not after construction is complete. When architects coordinate furniture, fixtures, and equipment (FF&E) from the start, every piece is calibrated to your home’s specific proportions, material palette, and spatial design—ensuring coherence between architecture and furnishings. This approach saves you 60-80 hours of showroom visits, prevents expensive scale mismatches, and maintains the design vision you’ve invested months developing. For custom homes with non-standard ceiling heights and curated sightlines, architect-guided furniture selection isn’t optional—it’s how you protect both your time and your architectural investment.
I’ve watched too many exceptional homes lose their coherence in the final stages. The architecture is flawless, the construction immaculate, and then furniture selection happens in isolation—rushed decisions made from showroom catalogs, disconnected from the design language that shaped every other element of the home.
At Ralston Architects, we learned this lesson early in our practice. Our clients—many building second or third homes for family gatherings and entertaining—would invest extraordinary care in design and construction, only to face overwhelm when furniture decisions arrived. They needed more than a decorator with a catalog. They needed someone who understood how a dining table relates to the ceiling height above it, how seating arrangements support the flow we’d designed, and how lighting selections complete the spatial narrative we’d been building together for months.
This isn’t about controlling every decision. It’s about protecting your time, maintaining design coherence, and ensuring that the home you envisioned is the home you inhabit.
Why Does Furniture Selection Start with Your Architect?
The question catches many clients by surprise. They’ve hired an architect for design and documentation, perhaps expecting our involvement to end when construction begins. But consider what we’ve already done together: studied how you move through space, understood which rooms gather your family and which offer solitude, identified where morning light matters most, and designed proportions that feel right for your particular way of living.
Why would you restart that conversation from scratch with someone who hasn’t been part of the journey?
Architect-guided furniture selection maintains continuity between spatial design and the objects that occupy those spaces. We’re not starting fresh; we’re completing work already in motion. When I coordinate custom home interior design furniture with clients, I’m drawing on months of understanding about scale, proportion, materiality, and—most importantly—how they actually intend to use their home.
There’s a practical dimension here that matters considerably. Second home furnishing architect coordination isn’t just aesthetic—it’s logistical. We’re already managing relationships with your builder, coordinating timelines, and tracking budgets across multiple systems. Furniture, fixtures, and equipment fold naturally into this existing framework rather than requiring you to establish an entirely new set of vendor relationships and decision-making processes.
The efficiency isn’t incidental. For clients whose time is genuinely precious, architectural coordination of FF&E represents dozens of hours saved—hours that would otherwise be spent visiting showrooms, comparing specifications, and attempting to visualize how pieces work together in spaces that don’t yet exist.

What Most People Misunderstand About FF&E in Custom Homes
The term FF&E—furniture, fixtures, and equipment—sounds transactional. It suggests a procurement exercise, a checklist to complete after the important work is finished. This misunderstanding creates most of the problems we see.
Custom home furniture selection isn’t shopping. It’s designing in three dimensions with movable objects instead of fixed walls.
When clients think of furniture selection as separate from architecture, they often approach it the same way they might furnish an existing home: by browsing, selecting pieces they like individually, and hoping everything works together. This approach can succeed in conventional spaces with standard proportions. In custom architecture—particularly modern residential design with non-standard ceiling heights, custom millwork, and carefully orchestrated sightlines—it almost never does.
While general interior design principles establish aesthetic foundations, furniture selection for custom architecture requires spatial calibration that only your architect can provide—because only your architect understands the exact proportions, sightlines, and material relationships we’ve designed specifically for your home.
Consider a common scenario: we design a great room with a 14-foot ceiling, floor-to-ceiling windows on two sides, and a custom steel fireplace surround. The proportions are deliberate, calibrated to feel expansive without becoming cavernous. Then furniture selection happens independently, and suddenly we’re looking at standard-scale sofas that read as miniature in the space, lighting fixtures that disappear against the ceiling height, and area rugs that fail to unify the seating arrangement we designed the room around.
The alternative isn’t complicated—it’s integrated. When luxury residential FF&E design happens as part of the architectural process, we’re specifying furniture at the same time we’re detailing millwork, selecting lighting while we’re working through electrical plans, and thinking about textile palettes while we’re choosing stone finishes.
This doesn’t mean everything must be custom fabricated. It means every selection is calibrated to the specific spatial and material context we’ve created. Sometimes that’s a vintage piece we’ve sourced specifically for its scale and patina. Sometimes it’s a carefully selected production item that happens to work perfectly. And yes, sometimes it’s a custom design developed to solve a particular spatial problem.
The Three Phases of Furniture Selection in Our Process
I structure architect furniture fixture equipment services around the same three-phase approach we use for architecture itself: concept, development, and documentation. This isn’t bureaucracy—it’s how we prevent the expensive mistakes that come from rushing decisions.
Phase One: Concept Development During Schematic Design
Phase One begins during schematic design, often before construction documents are complete. We’re not selecting specific pieces yet, but we’re establishing parameters.
During this phase, we address:
- What’s the scale language of the furniture relative to the architecture?
- Are we working with low-profile pieces that emphasize horizontality, or can taller elements create vertical counterpoints?
- Where do built-in elements end and movable furniture begin?
- Budget allocation: typically 8-15% of total project budget for fully furnished homes
- Special considerations for second homes intended primarily for entertaining
These early conversations shape architectural decisions. The TV wall detail in the living room looks completely different if we know a low media console will sit below it versus if we’re designing integrated cabinetry. The dining room proportions shift if we’re planning for a ten-foot table versus a more intimate six-foot round.
Note: For clients considering FF&E as part of their overall home investment, understanding IRS guidelines on business expense deductions can inform budgeting decisions for homes used partially for professional purposes.
Phase Two: Selection During Construction
Phase Two happens during construction, when the architecture exists in detailed drawings but hasn’t yet been built. This is when we make actual selections. We visit showrooms, review manufacturer specifications, commission custom pieces where appropriate, and begin assembling the complete furniture palette.
The advantage of working during construction rather than after is visibility. We can mock up furniture layouts in the actual spaces as they’re being framed, verify that our sofa selection actually works with the window placement before the wall is closed up, and coordinate delivery schedules with construction milestones.
This phase requires steady decision-making. Not rapid-fire choices made under pressure, but consistent progress through a structured selection process. We typically work through one or two major rooms per meeting, moving systematically through the home. The pace feels manageable because we’re not doing everything at once, and each decision builds on the spatial framework we’ve already established together.
Phase Three: Coordination and Installation
Phase Three is coordination and installation, typically beginning 6-8 weeks before move-in. This is when everything we’ve specified must be ordered, delivered, and placed.
We manage the logistics:
- Confirming lead times with all vendors
- Coordinating deliveries with construction completion
- Overseeing installation to ensure pieces are positioned as designed
- Final adjustments and quality control
For clients, this phase is largely transparent. They’re not tracking shipments or managing delivery schedules. They’re receiving updates about progress and preparing for the moment when they walk into a completed home—not an empty shell with furniture arriving later, but a fully realized environment ready to inhabit.
How Coordinated Selection Protects Your Time and Vision
The most successful modern home furniture coordination architect relationships I’ve experienced share a common characteristic: the client trusts the process enough to stay focused on their actual priorities rather than attempting to manage every detail of execution.
This isn’t about delegating because you can’t be bothered. It’s about recognizing that effective furniture coordination requires synthesizing technical specifications, spatial relationships, aesthetic continuity, and logistical complexity—exactly the kind of integration architects handle throughout the design and construction process.
When we coordinate FF&E, we’re protecting two things simultaneously: your time and your design vision.
Time Protection
The time savings are substantial. Instead of spending weekends visiting showrooms across multiple cities, managing relationships with furniture vendors, tracking orders, and coordinating delivery schedules, you’re reviewing curated selections we’ve assembled based on our months of collaboration.
What this means in practice:
- 4-6 focused selection meetings (60-90 minutes each) spread across your construction timeline
- Total time investment: 20-30 hours across the entire process
- Compare to independent furniture shopping: 80-100+ hours of showroom visits, vendor management, and coordination
- Digital presentations between meetings for efficient review and feedback
Vision Protection
But the vision protection matters more. Every furniture selection is an opportunity for the carefully developed design language to fracture. A single piece that doesn’t understand the scale, material palette, or aesthetic intention can disrupt the spatial harmony we’ve been building. Not because it’s a “bad” piece in isolation, but because it’s solving for a different spatial context than the one we’ve created.
I’ve seen extraordinary clients—people with refined taste and genuine appreciation for design—make selections that undermine their own architectural investment simply because they were making decisions outside the framework we’d established together. A beautiful piece seen in a showroom doesn’t necessarily translate to the specific proportions and material context of your great room.
Coordinated selection prevents this. Not by restricting choice, but by ensuring every option presented is already calibrated to your specific architectural context. You’re still making all the meaningful decisions—which aesthetic direction resonates, which level of formality suits your lifestyle, which materials feel right for your family’s actual patterns of use. But you’re making those decisions within a framework that protects coherence.
Note: Many of our clients also prioritize sustainable materials and environmentally responsible furnishings, aligning with LEED standards for residential homes, ensuring their luxury homes reflect both elegance and environmental stewardship.

From Land to Lighting: FF&E as Part of the Complete Journey
Most clients who work with Ralston Architects aren’t just designing homes—they’re orchestrating complex projects that begin with land search and extend through landscape installation. Furniture coordination is one element of this comprehensive scope, but it’s not isolated from the rest.
This integration creates efficiency that isolated services can’t match.
Consider the typical sequence: you identify a property, we evaluate its buildable area and development potential, design a home calibrated to that specific site, guide builder selection, coordinate construction, and—as the project nears completion—begin furniture selection and landscape installation. Each phase informs the next, and the relationships we’ve built with consultants, vendors, and craftspeople carry through the entire timeline.
This comprehensive approach begins with site selection, progresses through our custom home design process, and extends to landscape design and furniture coordination—all managed through a single relationship.
When furniture coordination happens within this framework, we’re leveraging existing relationships and established processes. The furniture vendors we work with understand our documentation standards and quality expectations. Our project management systems accommodate FF&E tracking alongside construction administration. The timeline coordination that ensures your builder, landscape architect, and various contractors work in sequence naturally includes furniture delivery and installation.
This matters particularly for clients building second homes in resort communities or vacation destinations where you’re not local to manage logistics. We become the consistent presence across all project dimensions—architectural design, construction oversight, landscape coordination, and furniture installation—so you’re not attempting to manage four different professional relationships across three states.
The integration extends to budget management. Instead of separate contracts and payment schedules with an architect, a builder, a landscape contractor, and an interior decorator, you’re working within a coordinated fee structure where we’re accountable for the complete project timeline and budget. When furniture costs need to be balanced against construction upgrades or landscape elements, we’re managing those conversations holistically rather than operating in isolated silos.
Why Furniture Choices Reflect More Than Style
There’s a moment, usually during the furniture selection process, when the conversation shifts from logistics to meaning. We’re not just discussing whether a particular sofa fits the space—we’re talking about how your family actually gathers, how you host, what matters when you’re creating environments for connection.
The homes we design for clients aren’t showpieces. They’re settings for life—specifically, for the parts of life our clients value most.
Most Ralston clients building second homes tell a similar story. They’ve reached a point where quality time with family matters more than almost anything else, and they want a place designed explicitly for gathering—for holiday meals, for extended stays with adult children and grandchildren, for hosting friends who’ve become like family over decades of relationship.
Furniture selection for these homes isn’t about trends or even about pure aesthetics. It’s about supporting these intentions physically. The dining table we specify needs to accommodate twelve comfortably because Thanksgiving matters. The seating arrangement in the great room needs to encourage conversation, not just TV watching. The guest suite furniture needs to make visitors feel genuinely welcomed, not like they’re staying in a hotel.
This is where the disconnect happens when furniture selection is isolated from the architectural process. A decorator who hasn’t been part of the broader conversation about how you intend to use the home is making decisions based on aesthetic criteria alone. They might select beautiful pieces that photograph well but don’t actually support the patterns of living that shaped every earlier design decision.
I remember a client who described their ideal dinner party: not a formal seated event, but a casual gathering where conversation continues as people move between the kitchen island, the dining table, and the outdoor terrace. That single description shaped furniture selections across three spaces—bar-height stools at the island for perching with a glass of wine, a dining table at a slightly more casual height than traditional formal dining, and outdoor furniture substantial enough to keep people outside after dinner rather than retreating indoors.
None of this required custom furniture or extraordinary budget. It required understanding intention and selecting pieces that supported it rather than working against it.

What to Expect When Your Architect Guides Furniture Selection
The process I’ve described might sound extensive, but the experience from a client’s perspective is actually quite straightforward. Most clients are surprised by how manageable it feels compared to what they’d imagined.
The Initial Conversation: Understanding Your Lifestyle
We begin with a conversation about lifestyle, not about furniture. How do you entertain? Where does your family naturally gather? What furniture from previous homes worked well, and what never quite functioned as hoped? These aren’t abstract questions—your answers directly inform the selections we’ll propose.
Then we create what I call an FF&E narrative—a brief document that translates your lifestyle priorities into a furniture strategy. This isn’t a shopping list; it’s a framework. For a family that hosts large gatherings but values intimate everyday living, the narrative might establish different furniture scales for public versus private zones. For clients building an all-season mountain retreat, it might address how furniture selections shift between summer and winter living patterns.
The Selection Process: Curated and Efficient
Once we’ve established this framework, the selection meetings are focused and efficient.
What you can expect:
- Curated presentations of 2-3 alternatives for major pieces
- Each option already vetted for scale, material compatibility, lead time, and budget
- Monthly meetings during early construction (90 minutes each)
- More frequent but shorter meetings as move-in approaches
- Digital presentations between meetings for review at your convenience
- Real-time budget tracking so you always know where you stand
You maintain complete control over aesthetic direction. We present options and recommendations, but every final selection is yours. What we’re controlling is the framework within which those choices happen—ensuring that the options you’re considering have already been vetted for spatial compatibility, material coherence, and logistical feasibility.
Budget Management: Transparent and Flexible
Budget management happens in real-time. You always know where you stand relative to your FF&E allocation. If a particular selection exceeds budget in one room, we adjust in another. If you fall in love with a custom dining table that pushes the dining room budget, we show you exactly what that means for remaining rooms and what adjustments keep the overall project on target.
By move-in, everything is coordinated. Furniture deliveries are scheduled around construction completion. Installation happens before you arrive. And when you walk through for the first time, you’re seeing the complete realization of the vision we developed together—not just architecture, but architecture inhabited by furnishings that complete rather than compromise the design.
The Difference Between Furnished Spaces and Composed Homes
After two decades designing custom homes, I can walk into a property and immediately sense whether furniture was part of the architectural vision or added afterward. It’s not about budget or even about taste. It’s about coherence—whether the objects in the space are in conversation with the architecture itself.
Furnished spaces have furniture in them. Composed homes have furniture as part of them.
The distinction matters because it reveals something essential about how we experience residential architecture. We don’t perceive rooms as empty volumes that we subsequently fill with objects. We perceive complete environments where architecture and furnishings create unified spatial experiences.
When furniture selection happens as an extension of architectural design, every element reinforces the others. The low-profile sectional emphasizes the horizontality already present in the architecture. The material palette of wood, leather, and linen extends the natural materials in the millwork and stone selections. The lighting fixtures create the same quality of illumination we designed into the window placement and ceiling heights.
This unity isn’t monotonous. Well-composed spaces include contrast, variation, and moments of visual surprise. But the variations work within an established language rather than introducing competing dialects.
I think of it like music. A great composition includes diverse instruments, varied dynamics, and unexpected harmonies. But everything is written in the same key, following the same time signature, building toward a coherent musical statement. Random notes, however beautiful in isolation, would destroy rather than enhance the composition.
The same integration guides our approach to luxury house plans—where every architectural decision anticipates the complete inhabited environment, not just empty rooms.
Your home deserves the same integration. Not because coordination is inherently better than improvisation, but because you’ve invested significantly in creating architecture that reflects your values, supports your lifestyle, and represents your aesthetic sensibility. Why would you undermine that investment in the final phase?
Begin Your Furniture Selection Journey with Architectural Guidance
If you’re in the early stages of planning a custom home—or if you’re currently building and approaching the point where furniture decisions become urgent—consider how architect-coordinated FF&E might serve your project.
At Ralston Architects, we work with clients nationally and internationally, with particular experience in the Hamptons, Los Angeles, Miami, Nashville, Park City, Montana, and throughout the Caribbean. Many are building second or third homes intended primarily for family gathering and entertaining. Most value their time significantly and expect the same level of attention in furniture coordination that we provide throughout the architectural process.
The conversation starts simply: Tell us about how you intend to use your home, and we’ll discuss how furniture selection fits into your larger project scope and timeline.
If coordinated FF&E makes sense for your project, we integrate it seamlessly into the work we’re already doing together. If your situation calls for a different approach—perhaps you’re working with an interior designer you’ve collaborated with for years, or you have specific furniture pieces you’re planning to incorporate—we design with that in mind from the beginning.
Either way, the goal is the same: ensuring that the home you’ve envisioned is the home you ultimately inhabit, where every element supports your intentions and reflects your vision.
For more information about our approach to custom residential architecture and comprehensive project coordination, visit Ralston Architects or schedule a consultation to discuss your project.
FAQs About Architect-Guided Furniture Selection
When should I start the furniture selection conversation with my architect?
Begin during schematic design, before construction documents are finalized. Early conversations about furniture scale, built-in versus movable elements, and overall budget allocation inform architectural decisions and prevent expensive changes later. Even if you won’t make specific furniture selections for months, establishing the framework early ensures architecture and furnishings develop as an integrated vision.
How does architect-coordinated FF&E differ from working with an interior decorator?
Architects coordinate furniture selection as an extension of the spatial design, ensuring pieces are calibrated to the specific proportions, material palette, and design language already established. Interior decorators typically focus on aesthetics and styling, often beginning their work after architecture is complete. Neither approach is inherently superior—they serve different project needs. For custom homes where architectural coherence matters significantly, architect coordination maintains design continuity throughout the process.
What does furniture coordination typically cost as part of a custom home project?
For fully furnished luxury homes, clients typically allocate 8-15% of total project budget to furniture, fixtures, and equipment. This includes all movable furnishings, lighting not integrated into construction, window treatments, and accessories. The percentage may increase for second homes requiring complete furnishing across guest spaces and outdoor areas. Architect coordination fees are structured as either a percentage of the furniture budget or a fixed fee based on project scope, discussed transparently during initial consultation.
Can I use my own furniture and still benefit from architect coordination?
Absolutely. Many clients incorporate treasured pieces from previous homes, family heirlooms, or specific furniture they’ve acquired over time. Architect coordination helps integrate these existing pieces into the new home’s design—sometimes by designing around them, sometimes by suggesting complementary selections that allow your existing furniture to function better in the new spatial context. The goal is coherence, not control.
How much time does furniture selection require from me as the client?
Expect 4-6 focused selection meetings spread across your construction timeline, typically 60-90 minutes each. Between meetings, you’ll review digital presentations of options we’ve curated, provide feedback, and make final decisions. Total time investment is usually 20-30 hours across the entire process—significantly less than independent furniture shopping, which often requires 80-100+ hours of showroom visits, vendor management, and coordination.
What happens if furniture I love doesn't work with the architectural design?
We have an honest conversation about why the piece conflicts with your home’s spatial proportions or design language, then suggest alternatives that preserve what you loved about the original while fitting your actual space. Often the solution is modifying the piece—different scale, finish, or configuration. Occasionally, we’ll adjust the architecture slightly to accommodate something truly important to you. The goal is finding solutions that serve both your preferences and your home’s design integrity, not rigid adherence to predetermined selections.
How do I know if architect-coordinated FF&E is right for my project?
The best indicator is project complexity and your priorities. If you’re building a custom home with non-standard proportions, value your time significantly, or want seamless integration between architecture and furnishings, architect coordination typically serves you well. A brief consultation helps determine fit—we’ll discuss your project scope, timeline, decision-making preferences, and whether integrated furniture coordination aligns with your goals. There’s no obligation, just clarity about the approach that works best for your home.

