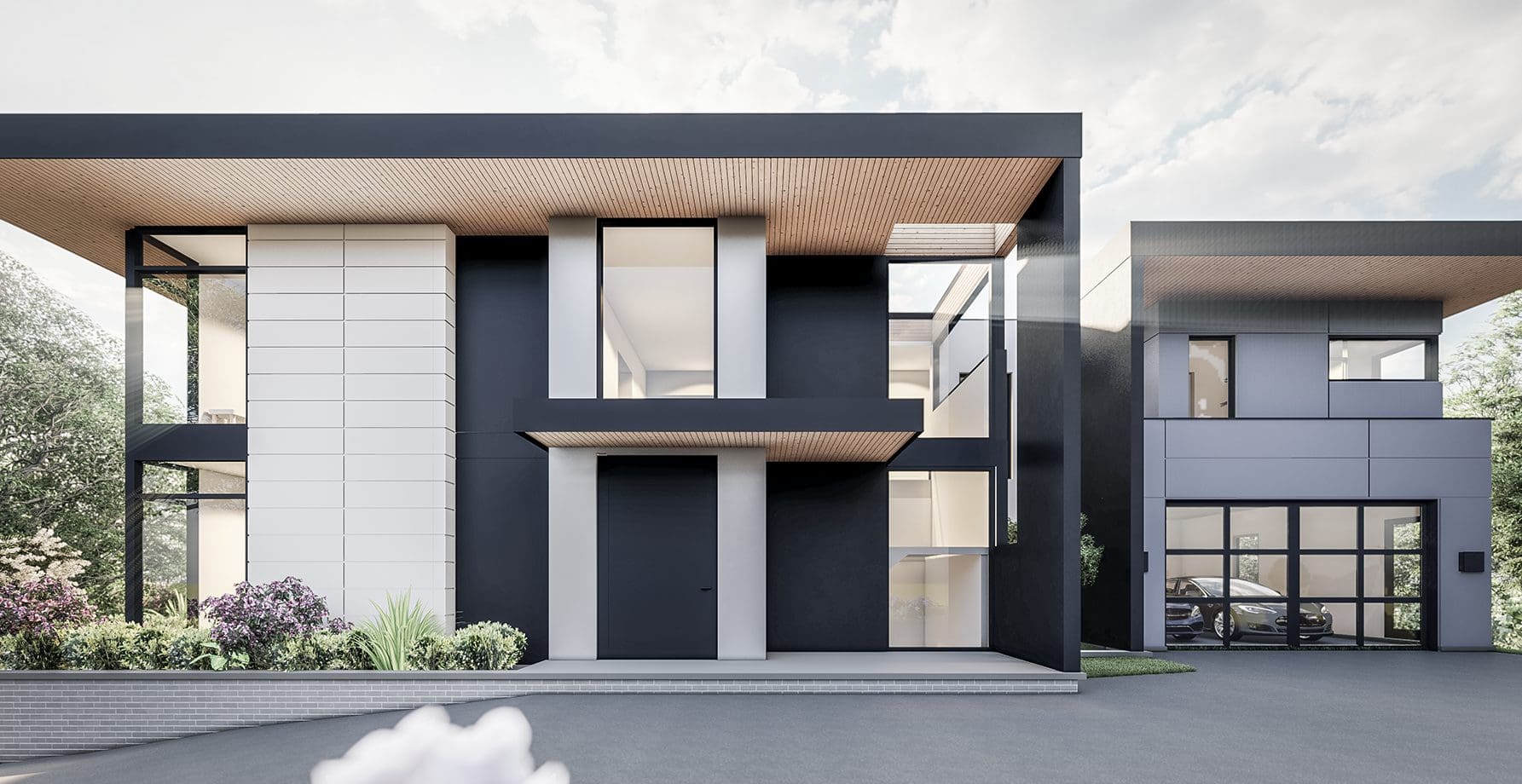- Architecture
The client, a big animal lover and an avid art collector with a keen interest in design, is building a home for herself and her elder mother.
The site is characterized by a dramatic eighty-foot elevation change between street level and the bottom of the property. It’s bracketed by both a park with origins as a Civil War defense site and a stream that feeds into the Rock Creek network. The lot includes a variety of mature tree species, which provide a lush canopy visible at all three levels of the home. A handful of trees needed to be removed from the site to clear the footprint occupied by the new home. They were then shipped to a sawmill and the wood will be used for furniture and casework in the house.

Our team designed a home with an elegant, yet distinct multiplane composition. Wrapping the horizontal planes of the roof and balconies around the corners of the home and into the vertical datum creates a sense of dynamism – gifting passersby with the illusion that the volumes of the home are shifting or changing as the viewer moves across the property.


Neighbors and park visitors have a direct line of sight into the home from three sides of the lot. This privacy challenge inspired the use of skylights and clerestory windows to bring natural light into interior spaces where perimeter envelope openings are not desirable.


